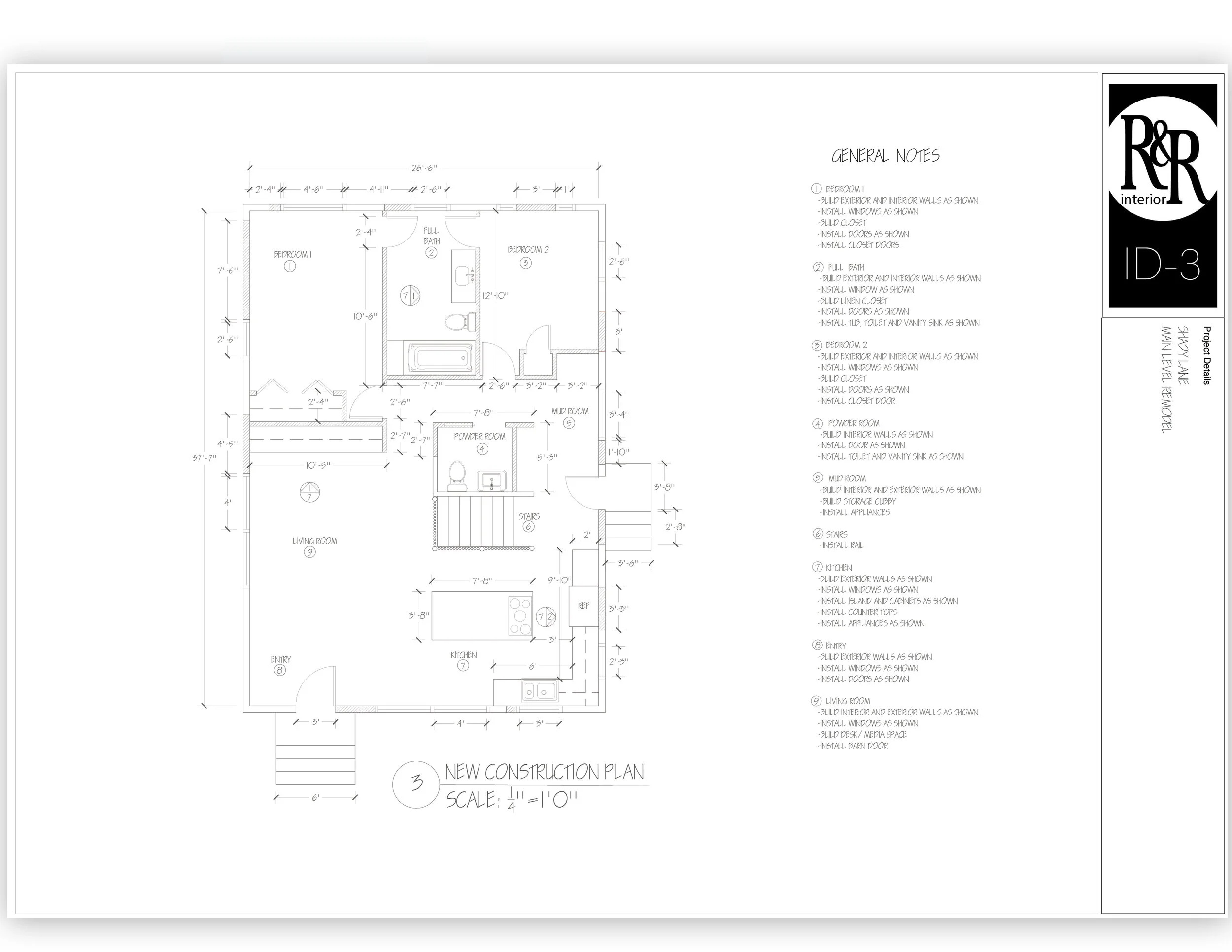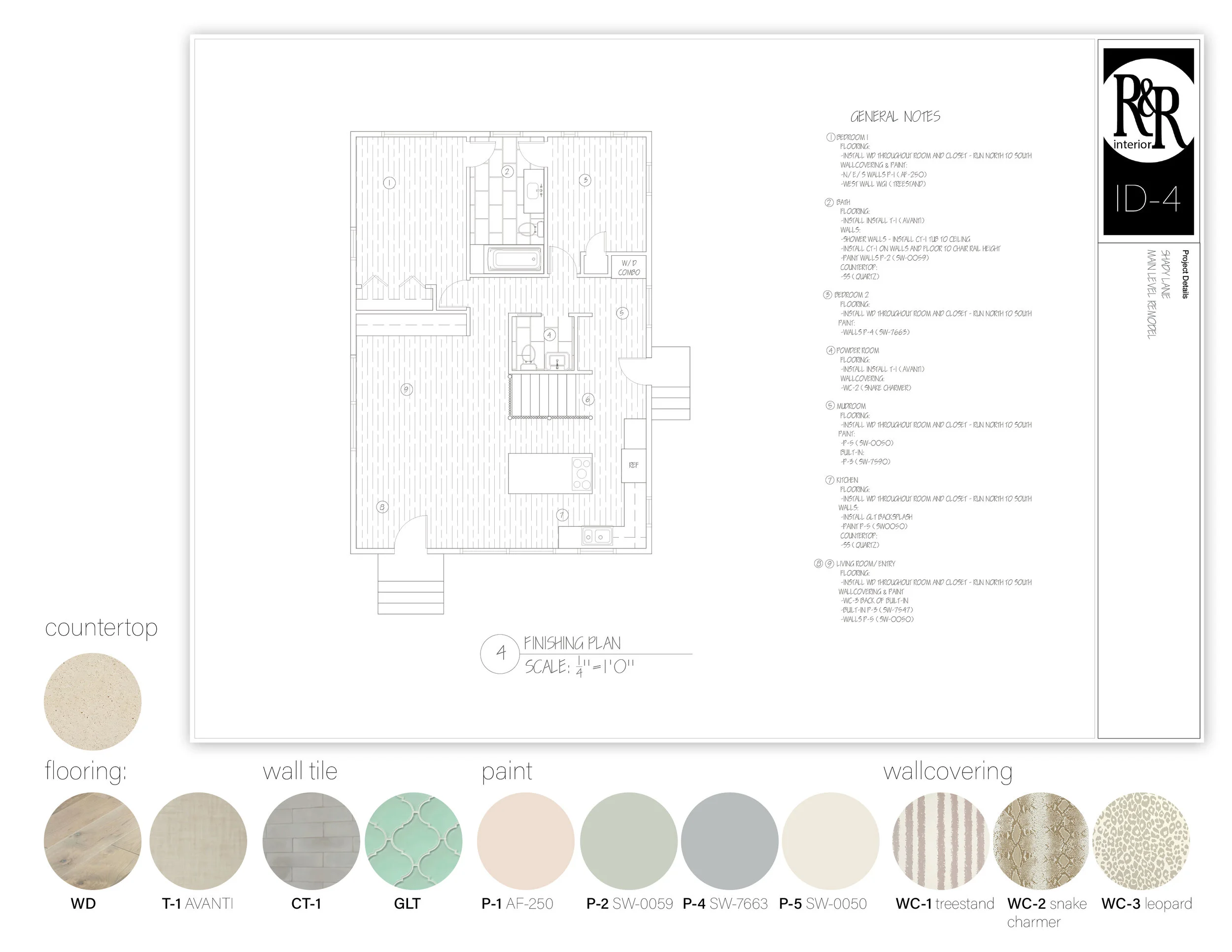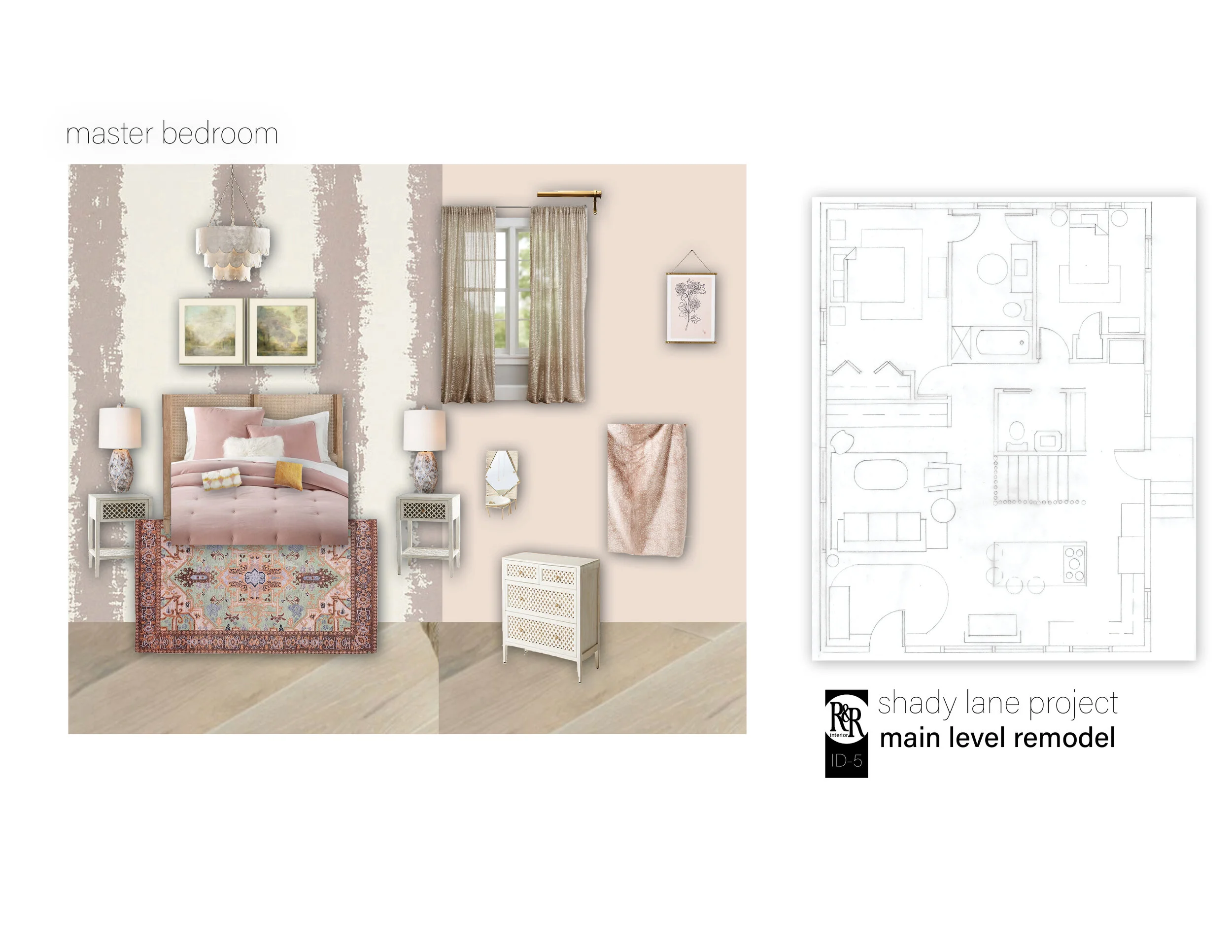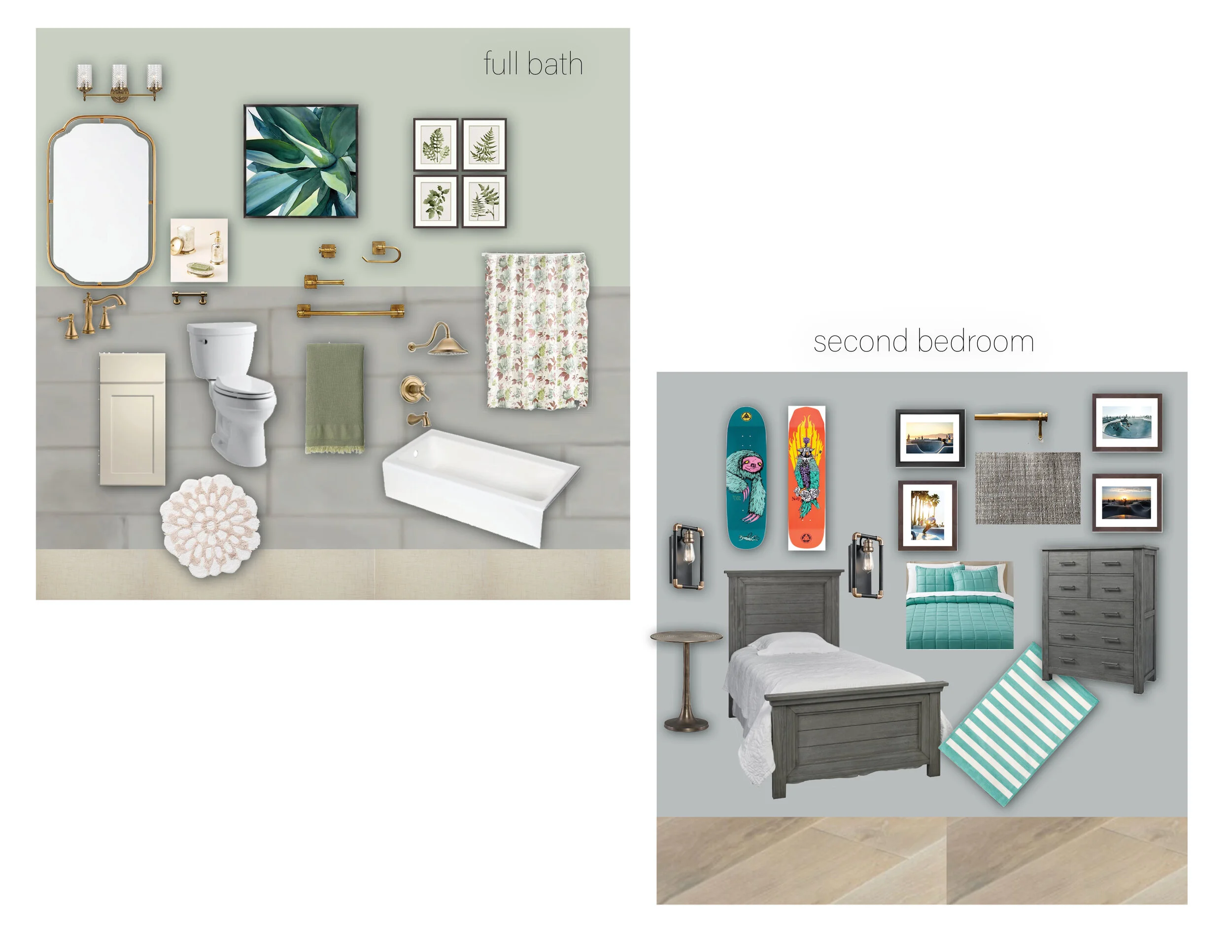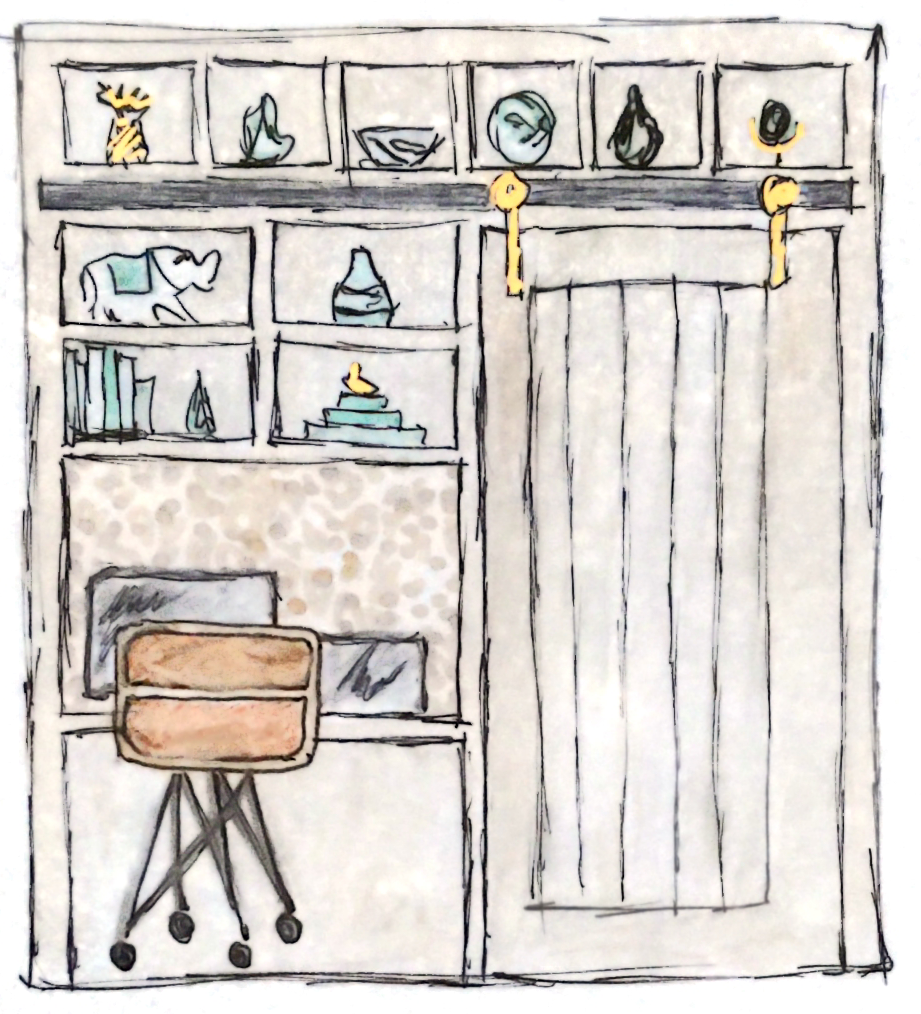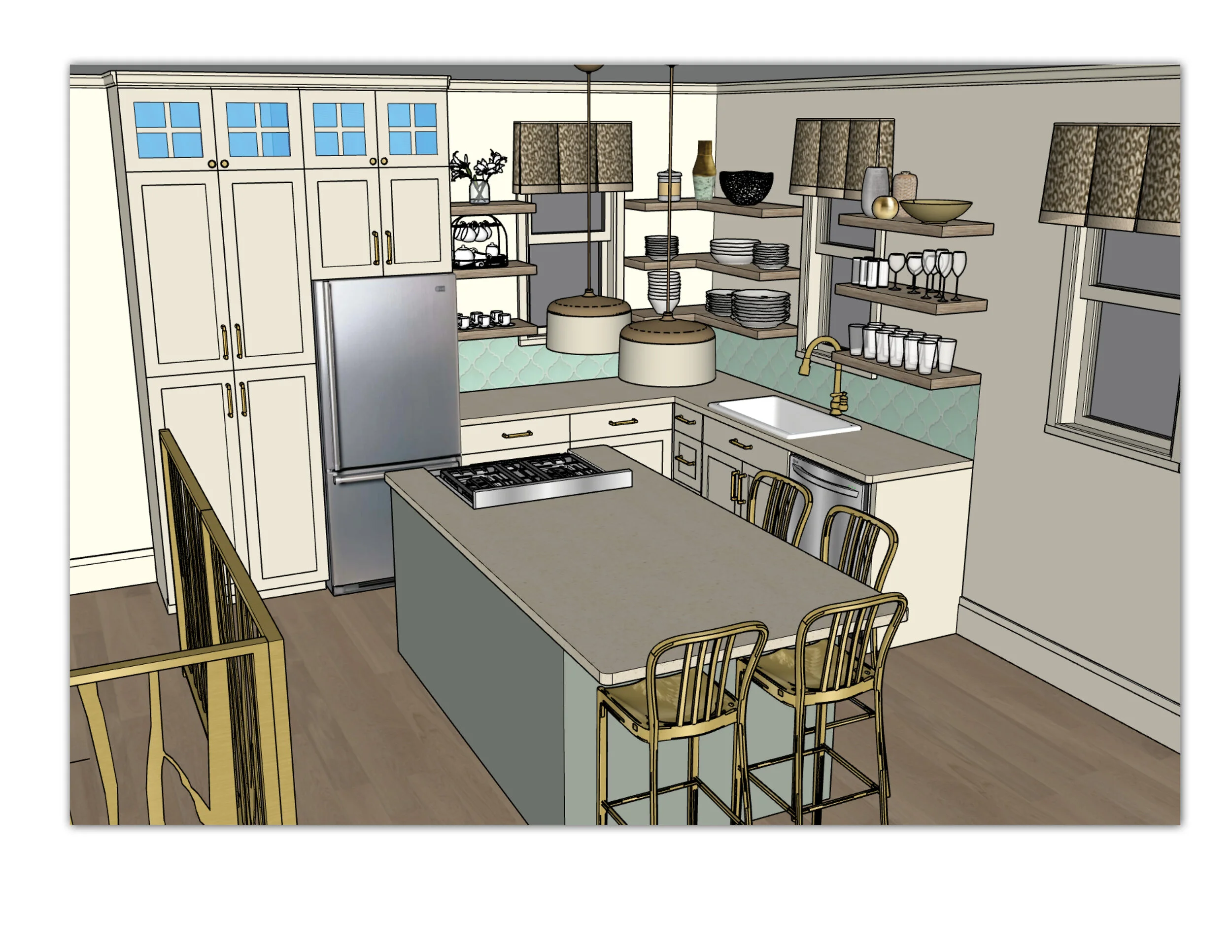Shady Lane Remodel - Main Level
client analysis
The owners of the Shady Lane property are a single mother and her teenage son. They both enjoy an active lifestyle including having their friends over, gathering around to watch a movie or making dinner. Mom needs a space to work from home occasionally and would like a mudroom off the back door with laundry and storage. The family likes to spend time at home and consider it their oasis.
project scope
This recently purchased home is the right size just not the right layout. We have identified that the bedrooms would be best in the back of the home leaving the front of the home open for guests. The kitchen was brought forward and is open to the living room allowing the family to host many people simultaneously. A builtin desk and entertainment center with a sliding door was added to conceal work desk when guests are over or hide the tv when it is time to work. Additionally, a powder room was added so that the homeowners didn’t need to share their private bathroom with guests. The backdoor placement was adjusted for easy access to both the kitchen space and mudroom with a bench, hooks to hang coats and backpacks and seasonal storage. The washer and dryer were placed there as well so any dirty sports clothes could be washed right away. Lastly we opened the walls on two sides of the stairway adding a chandelier, some artwork and railing which help the room become more open.
skills used
• bubble diagram
• hand drawn plan
• hand drawn elevation
• autocad plan
• sketchup perspective



